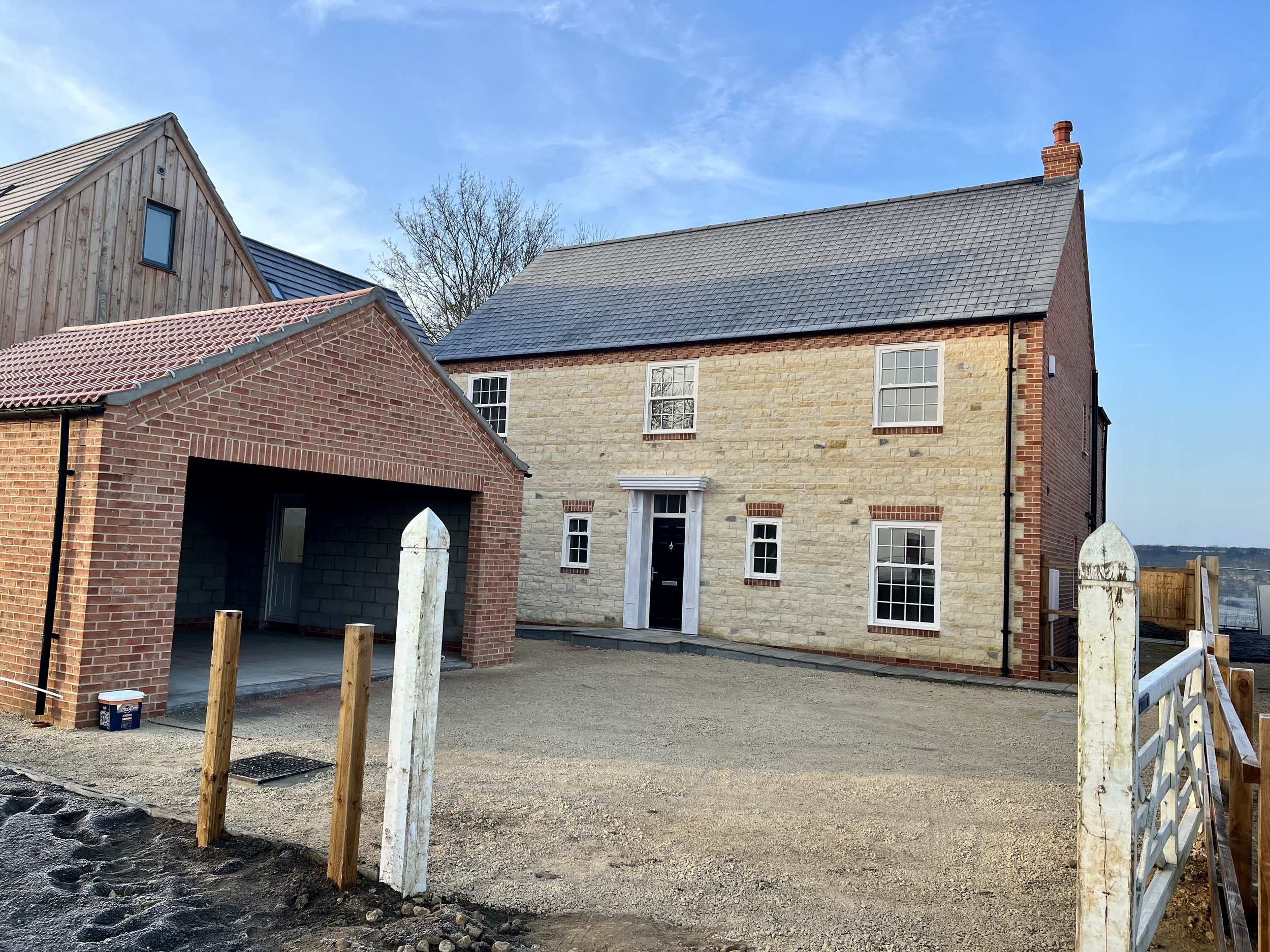Orchid House
A beautifuly appointed detached Lincolnshire styled small Manor house enjoying countryside views.
Offering in excess of 2250 sq ft (GIA) comprising -
Large Kitchen / Family Room, Drawing Room, Study, utility & Powder Room - 4 Double bedrooms, 2 with en suite facilities and a generous Family Bathroom
Landscaped gardens and a Detached Double Garage.


Ground & First Floor Layout

Drawing Room - 7087 X 4163 (23’3 X 13’7)
Kitchen/Family. - 7145 X 5659 (23’4 X 18’6)
Utility Room - 3158 X 2363 (10’4 X 7’8)
Study - 3335 X 2983 (10’9 X 9’8)
Cloakroom - 1790 X 1730 (5’9 X 5’7)
Bedroom 1 - 5560 X 4823 (18’2 X15’8)
En Suite - 3050 X 1675 (10’0 X 5’5)
Bedroom 2. - 4150 X 3158 (13’6 X 10’4)
En Suite - 2538 X 1200 (8’3 X 3’9)
Bedroom 3 - 4756 X 3038 (15’6 X 9’10)
Bedroom 4 - 3850 X 3158 (12’6 X 10’4)
Bathroom - 3565 X 2487 (11’7 X 8’0)