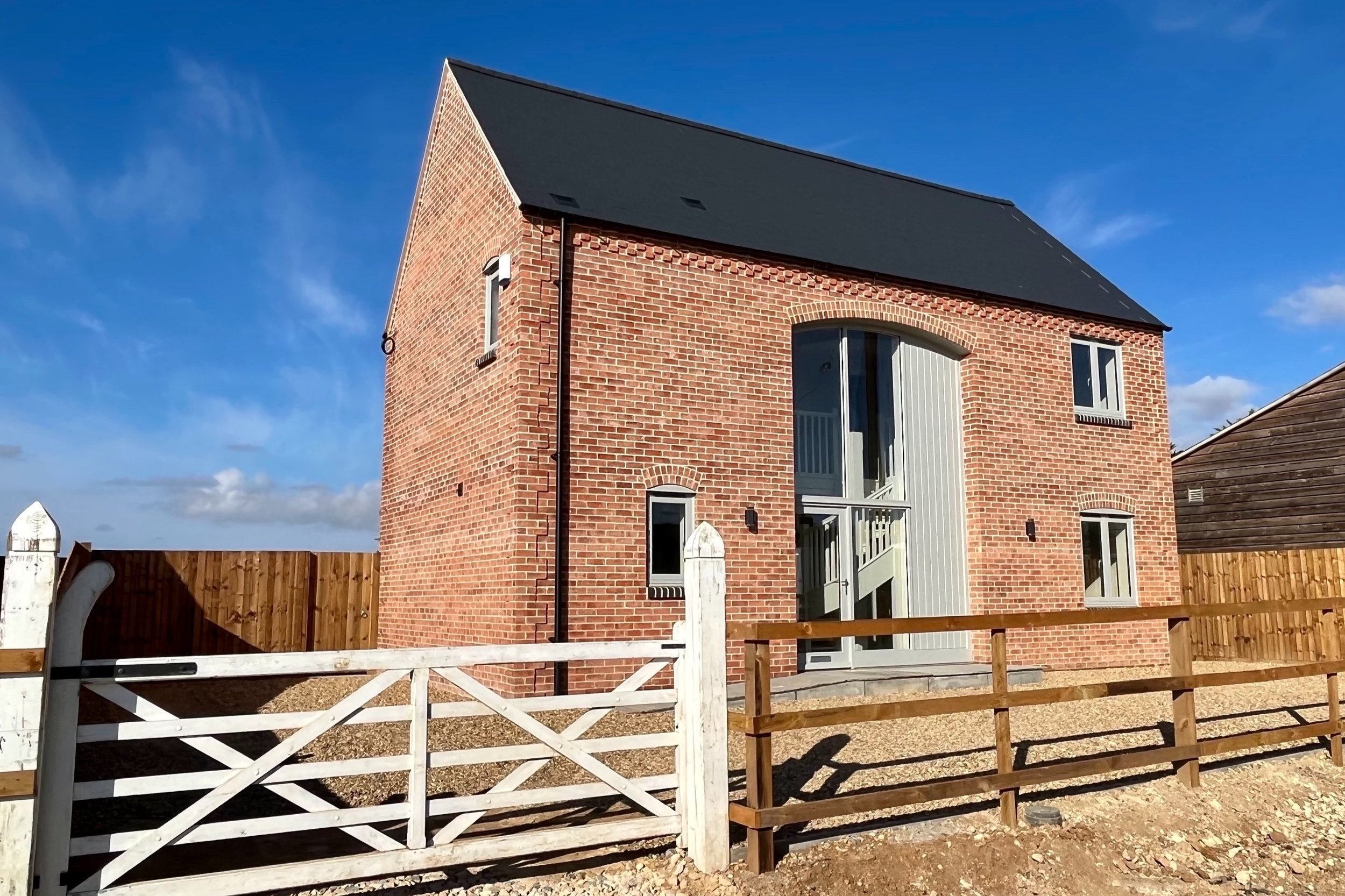Bluebell Barn
A unique new build barn style home, offering characterful accommodation within this unique setting
Accommodation in excess of 1300 sq ft (GIA)
Reception Hall - Kitchen/Dining Room - Boot Room - Cloak Room - 3 Bedrooms - Master En-suite - Family Bathroom - Parking - Landscape Garden.


Ground & First Floor Layout

Drawing Room - 5345 X 3550 (17’5 X 11’6)
Kitchen/Dining - 5345 X 2962 (17’5 X 9’8)
Utility Room - 2380 X 1820 (7’8 X 6’0)
Bedroom 1 - 4150 X 2962 (13’5 X 9’7)
En Suite - 2962 X 1275 (9’7 X 4’2)
Bedroom 2 - 3535 X 2485 ( 11’6 X 8’1)
Bedroom 3 - 2925 X 2500 (9’6 X 8’2)
Bathroom - 3550 X 1660. (11’6 X 5’4)