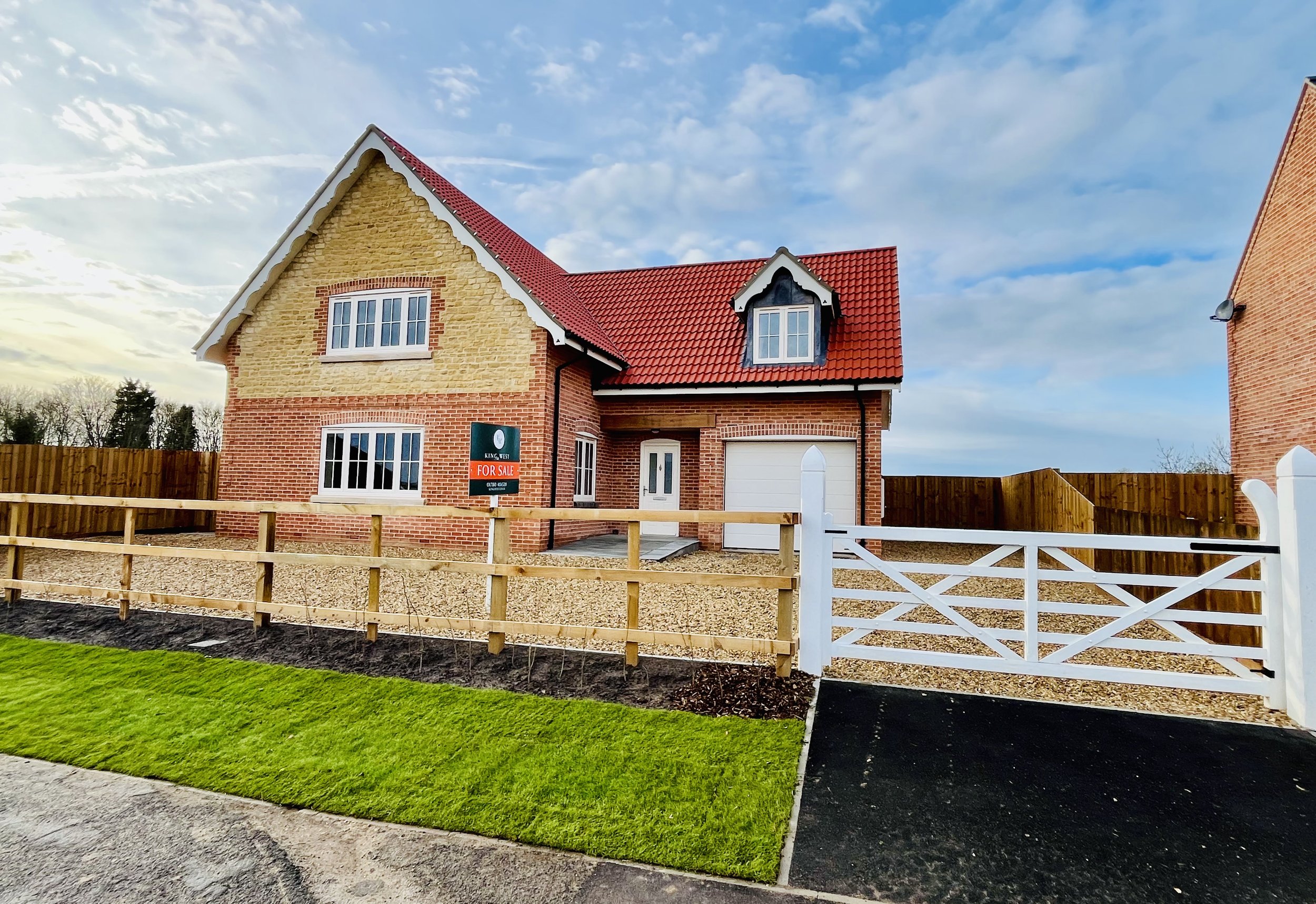North Lodge
Reminiscent of an early 20th century gate house yet offering substantial and practical accommodation.
Offering in excess of 2000 sq ft (GIA)
Reception Hall - Drawing Room - kitchen/Dining/Family Room - utility - Cloakroom- 4 Bedrooms - Master with En-Suite - Bedroom 2 having En-suite - Family Bathroom - Landscape Gardens - Oversize Single Garage.


Ground & First Floor Layout

Drawing Room - 6726 X 3404 (22’0 X 11’2)
Kitchen - 6727, 4150 (min) X 6117 (22’0, 13’6 (min) X 20’0)
Utility - 2185 X 2000 (7’1 X 6’6)
Bedroom 1 - 5196 X 3404 (17’0 X 11’2)
En Suite - 3404 X 1390 (17’0 X 11’2)
Bedroom 2 - 5813 (max) X 4446 (max) (19’0 (max) X 14’6 (max)
En Suite - 2485 X 2210 (8’2 X 7’3)
Bedroom 3 - 4150 X 2840 (13’6 X 9’3)
Bedroom 4 - 3250 X 3100 (10’7 X 10’1)
Bathroom. - 3324 X 2070 (10’9 X 6’8)